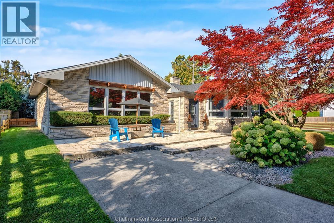
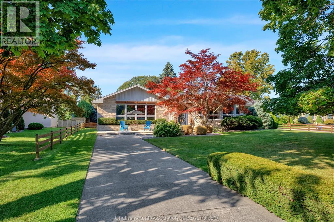
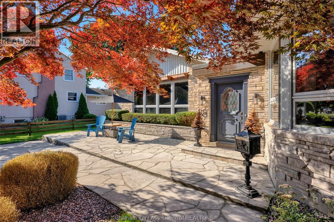
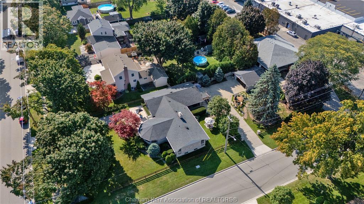
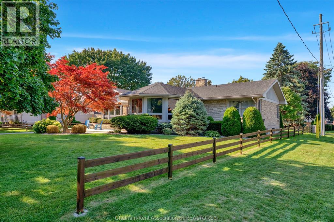
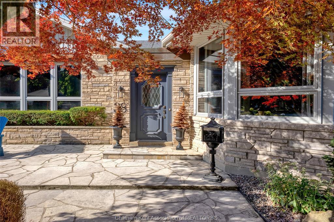
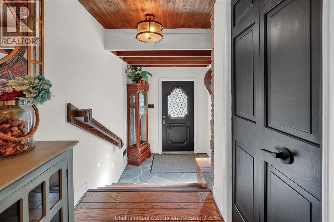
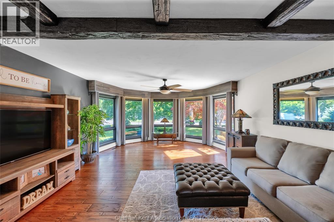
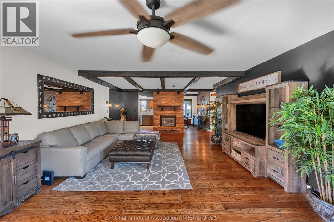
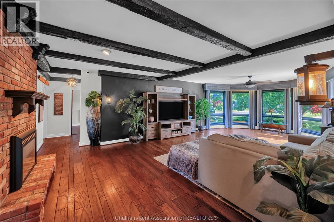
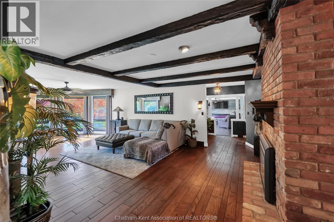
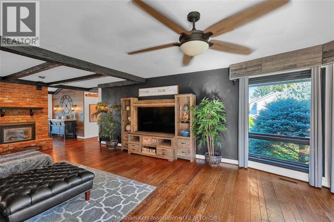
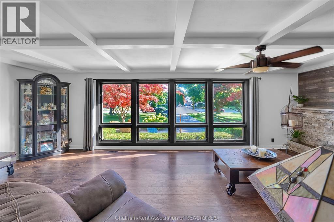
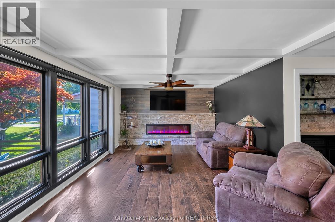
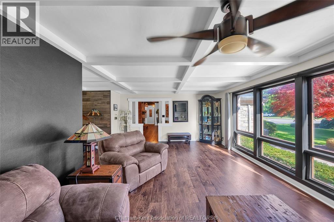
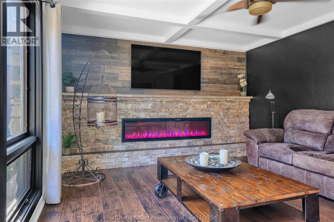
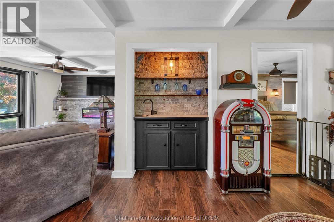
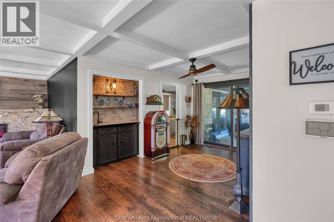
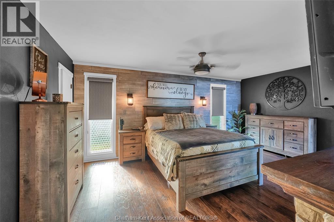
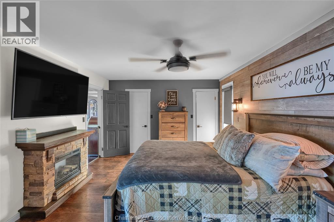
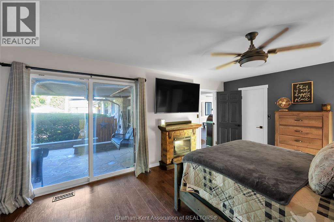
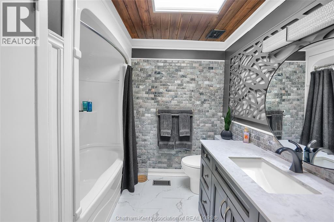
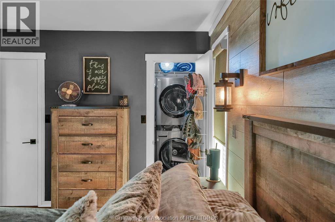
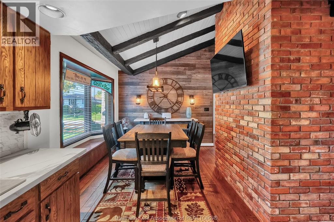
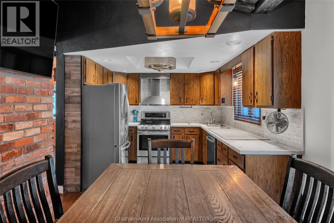
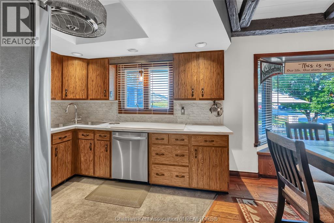
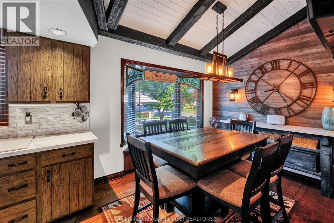
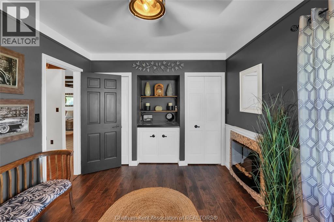
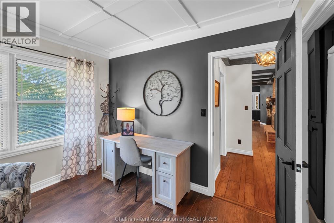
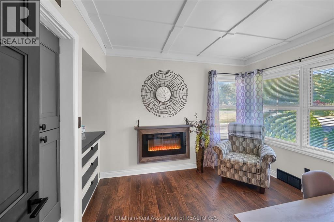
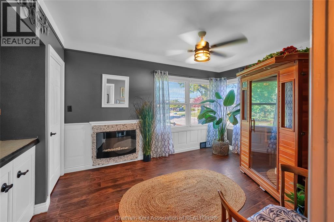
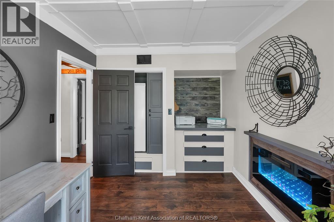
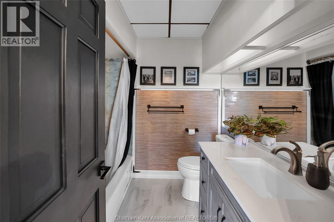
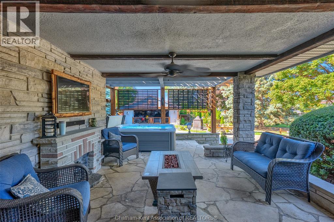
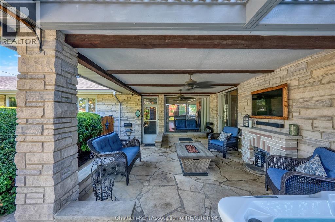
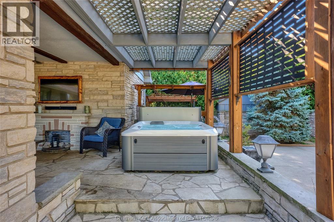
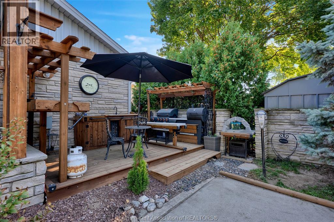
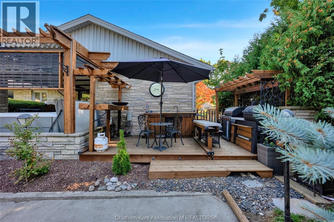
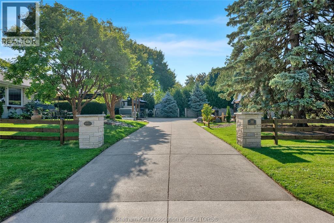
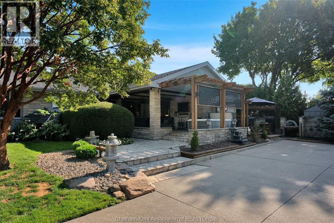
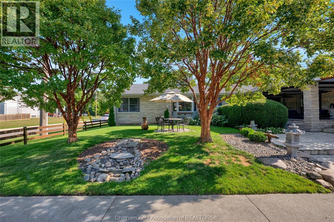
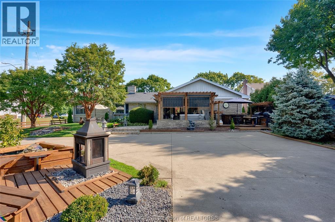
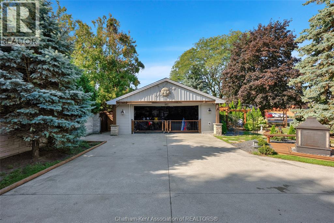
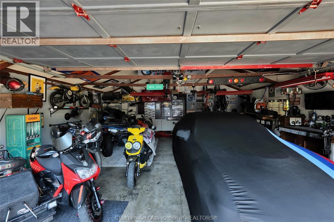
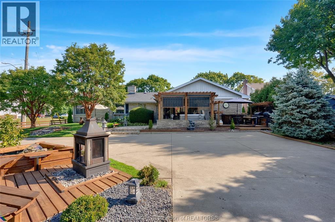
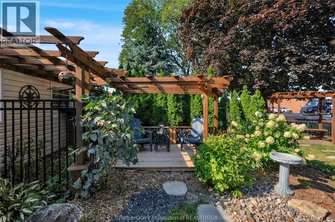
38 Glenwood Drive Chatham, ON
PROPERTY INFO
Welcome to 38 Glenwood Drive – the one you’ve been waiting for! This 2,100 sq. ft. sprawling ranch pouring with character sits on a large corner lot just under half an acre. Featuring front and rear driveways leading to a double car garage/workshop and a fully landscaped backyard oasis with covered flagstone porch, built-in BBQ area, and tiered seating areas. Inside, you’ll find 3 bedrooms and 2.5 bathrooms including a primary suite with ensuite and main-level laundry, plus two additional bedrooms. Original hardwood flooring, exposed beams, and charming brick accents throughout. Two oversized living areas with floor-to-ceiling windows flood the home with natural light. Full basement with a potential in-law suite offers even more space and flexibility for today’s family lifestyle. (id:4555)
PROPERTY SPECS
Listing ID 25025961
Address 38 Glenwood DRIVE
City Chatham, ON
Price $629,990
Bed / Bath 3 / 2 Full, 1 Half
Style Ranch
Construction Aluminum/Vinyl, Stone
Flooring Carpeted, Ceramic/Porcelain, Hardwood, Laminate
Land Size 209.75 X 80.09 ft / 0.39 AC
Type House
Status For sale
EXTENDED FEATURES
Year Built 1948Appliances Dishwasher, Dryer, Microwave, Refrigerator, Stove, WasherFeatures Concrete Driveway, Double width or more driveway, Finished DrivewayOwnership FreeholdCooling Central air conditioningFoundation BlockHeating Forced air, FurnaceHeating Fuel Natural gas Date Listed 2025-10-14 16:01:31Days on Market 113
LISTING OFFICE:
Royal Lepage Peifer Realty Brokerage, Marco Acampora
REQUEST MORE INFORMATION
Listing Agent: Carson Warrener
Listing Agency: Royal Lepage Peifer Realty Brokerage
Co-Listing Agent: Marco Acampora
Co-Listing Agency: Royal Lepage Peifer Realty Brokerage



