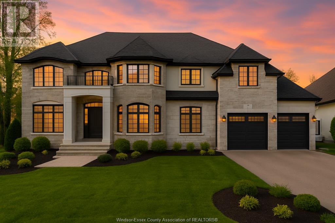
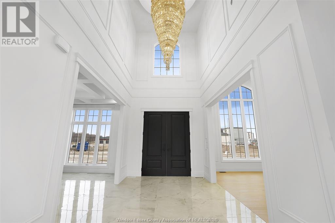
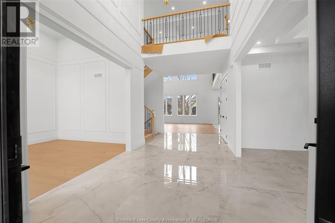
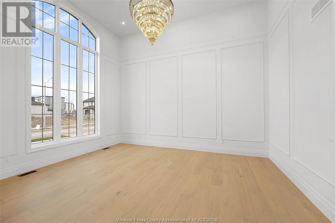
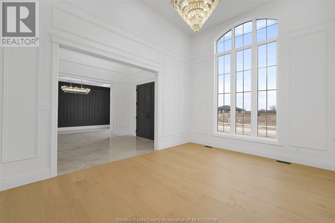
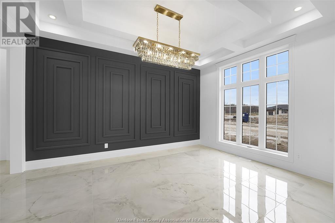
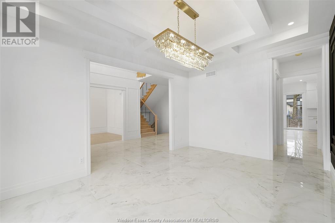
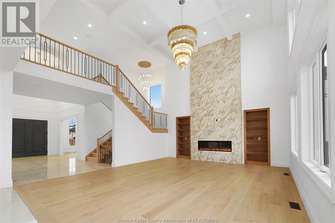
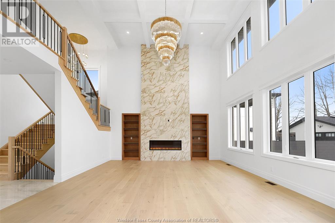
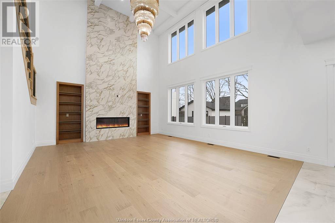
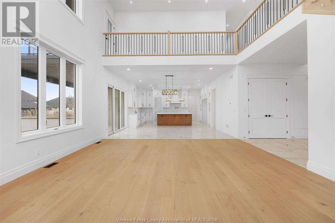
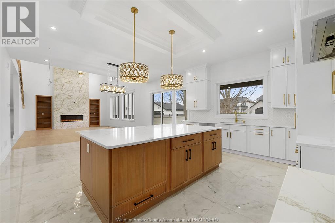
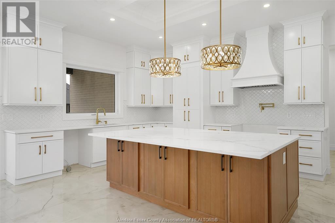
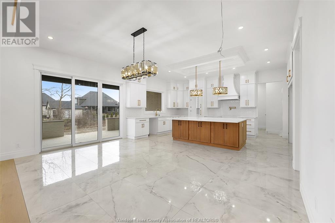
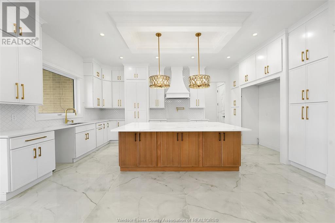
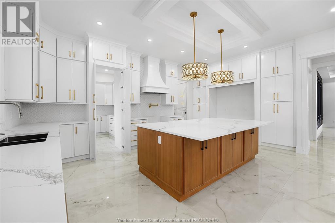
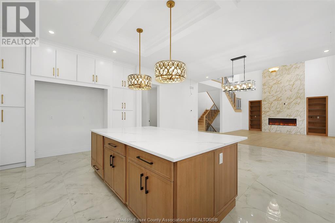
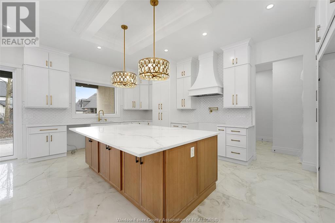
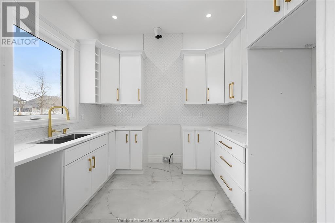
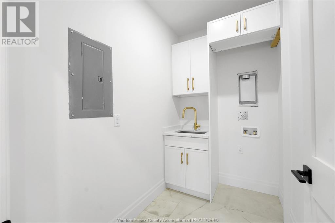
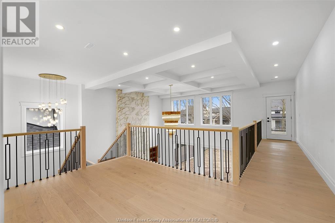
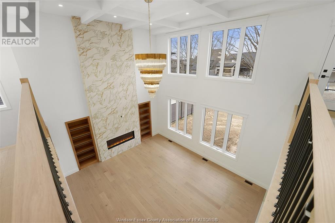
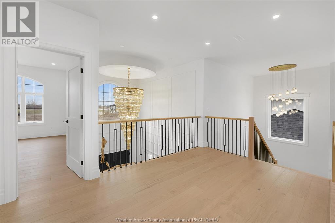
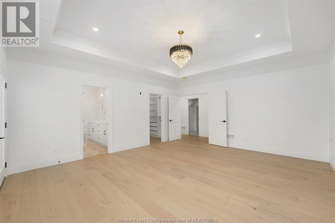
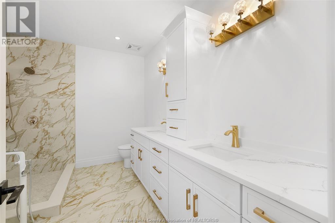
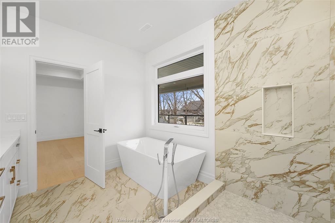
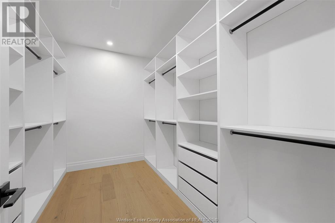
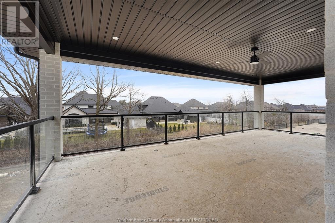
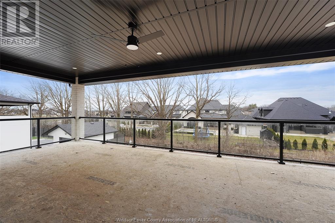
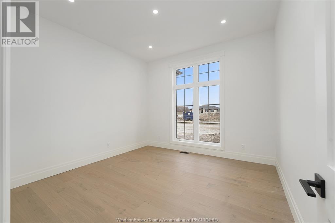
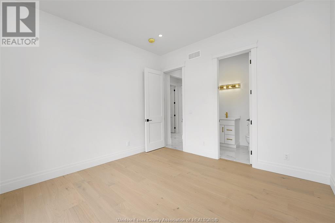
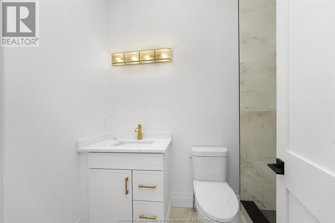
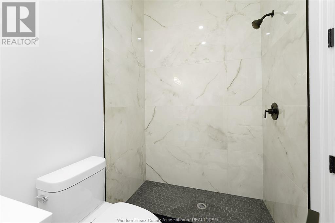
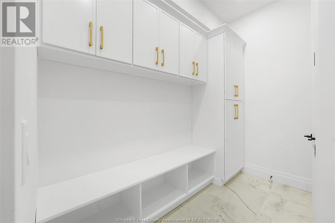
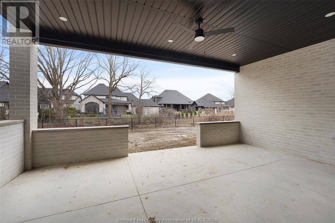
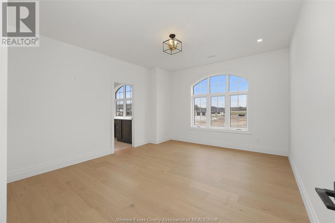
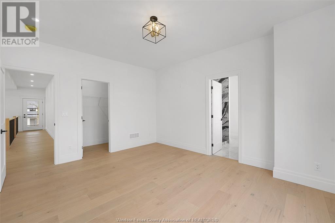
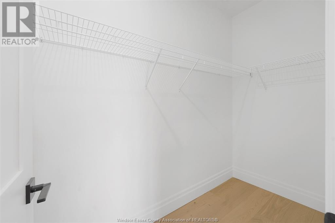
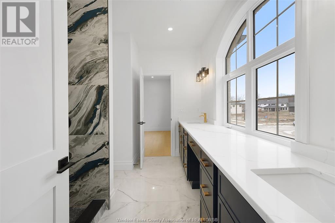
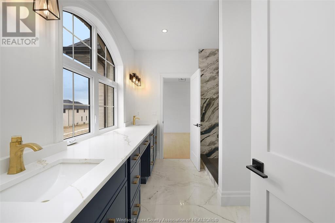
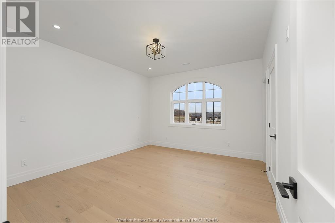
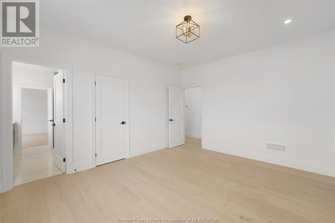
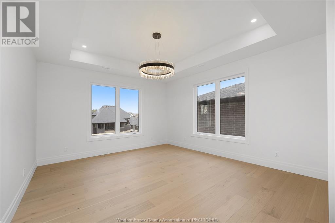
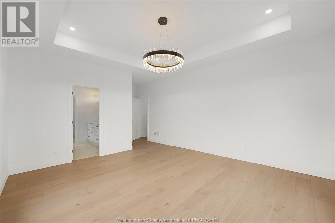
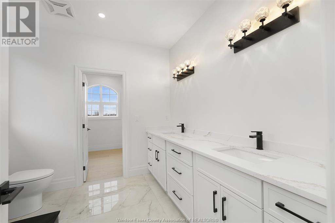
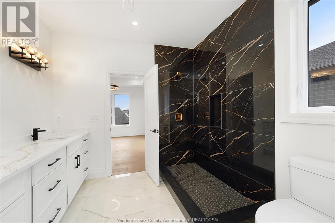
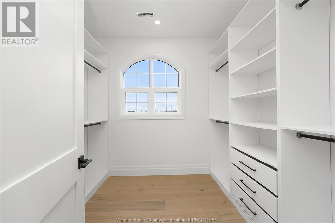
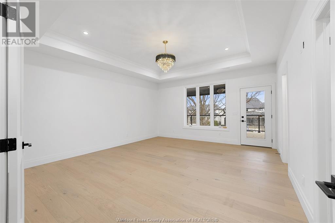
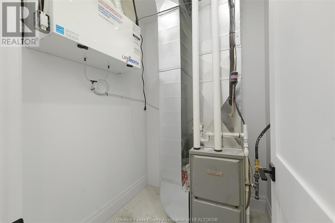
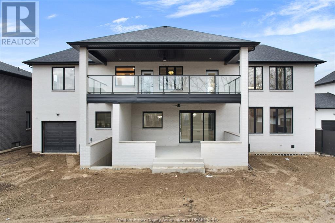
4400 Caterina LaSalle, ON
PROPERTY INFO
Situated in the most prestigious neighbourhood in LaSalle. Clearstone Custom Homes presents 4400 Caterina. This lavish 3750 square-foot masterpiece offers 4+1 bedrooms & 4.5 full bathrooms. The intelligent & fluid layout of the main level, combines luxury & family life. A kitchen design for a Master chef is partnered by a full hidden Butler’s kitchen & pantry. Main floor also conveniently offers laundry & a stunning spacious in-law suite with en-suite & walk-in closet .The top floor offers four spacious bedrooms, all with en-suite/jack & jill baths & walk-in closet. The master bedroom retreat is exquisite & finished to perfection. Considering the naturalistic environment, a well thought out second floor balcony added for enjoyment. A 3 car tandem garage connected to the house, extra space for your toys. Backed by a seven year Tarion warranty! This absolute masterpiece awaits your customization. Nothing But the Best!.*Home many not be exactly as shown, models home photos* (id:4555)
PROPERTY SPECS
Listing ID 25018247
Address 4400 CATERINA
City LaSalle, ON
Price $1,899,900
Bed / Bath 5 / 4 Full, 1 Half
Style Bi-level
Construction Brick, Concrete/Stucco, Other, Stone
Flooring Ceramic/Porcelain, Hardwood
Land Size 66.56 X 161 / 0.247 AC
Type House
Status For sale
EXTENDED FEATURES
Features Concrete Driveway, Double width or more driveway, Front DrivewayOwnership FreeholdWater-front Waterfront nearbyCooling Central air conditioningFoundation ConcreteHeating Forced air, FurnaceHeating Fuel Natural gas Date Listed 2025-07-18 20:01:26Days on Market 49
LISTING OFFICE:
The Signature Group Realty Inc, Shan Hasan
REQUEST MORE INFORMATION
Listing Agent: Shan Hasan
Listing Agency: The Signature Group Realty Inc



