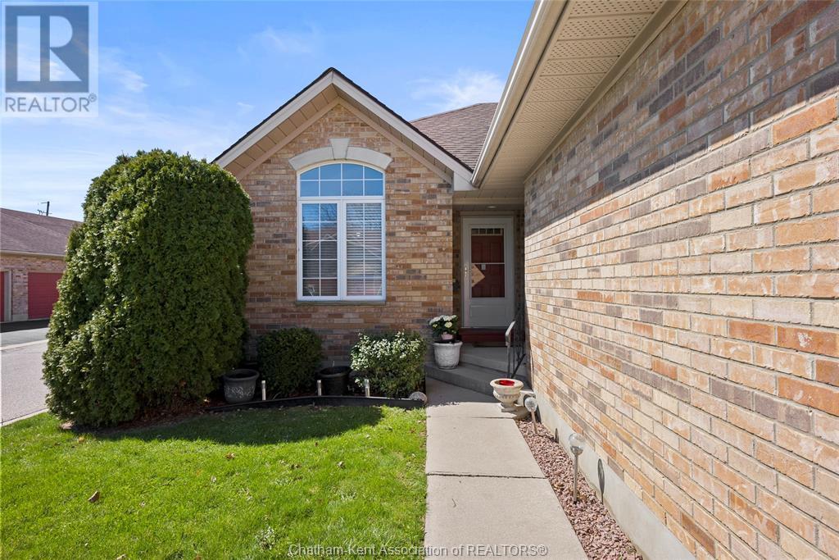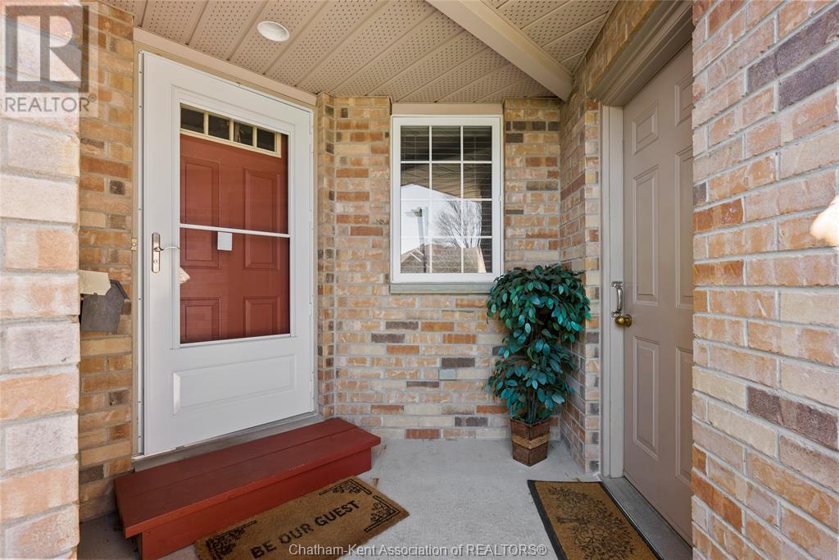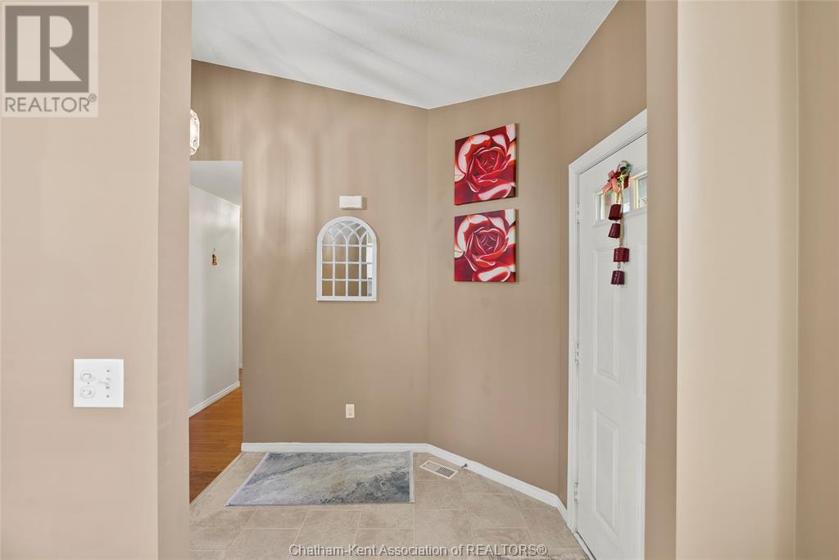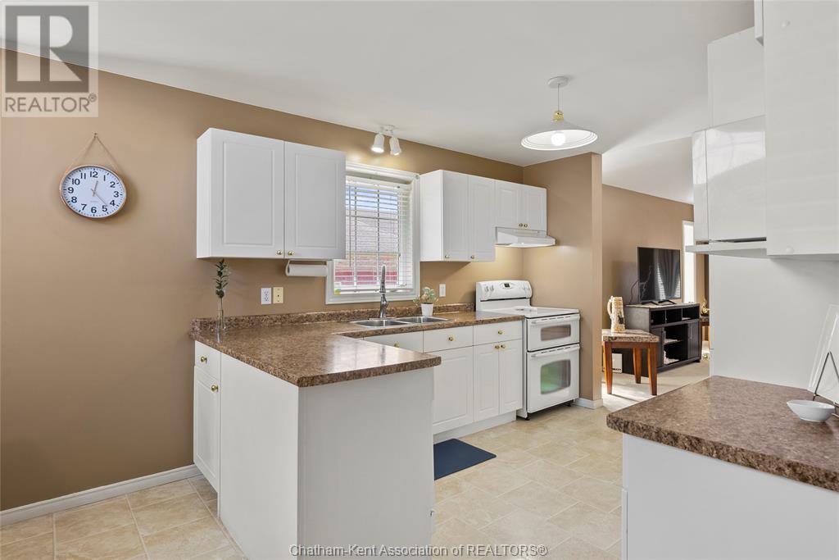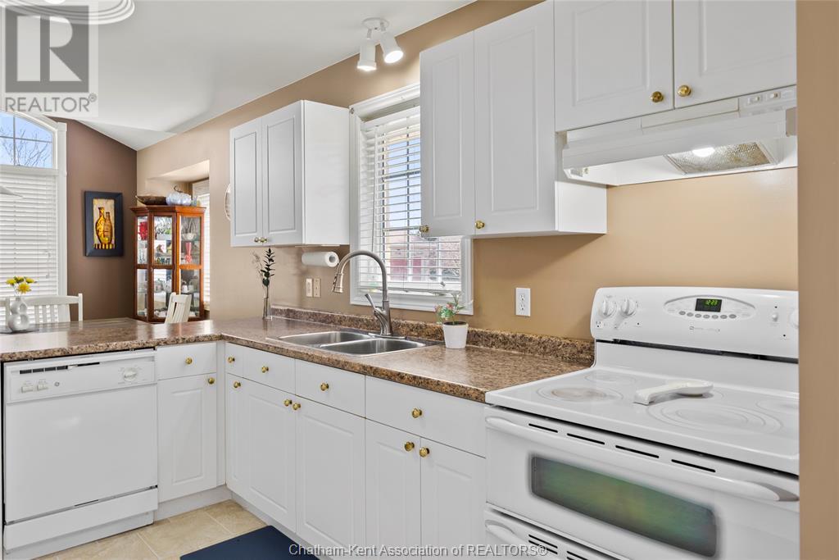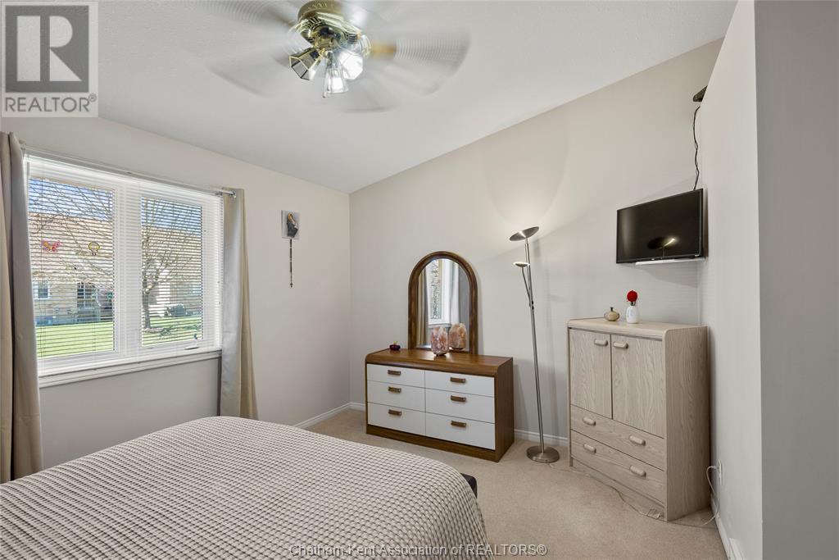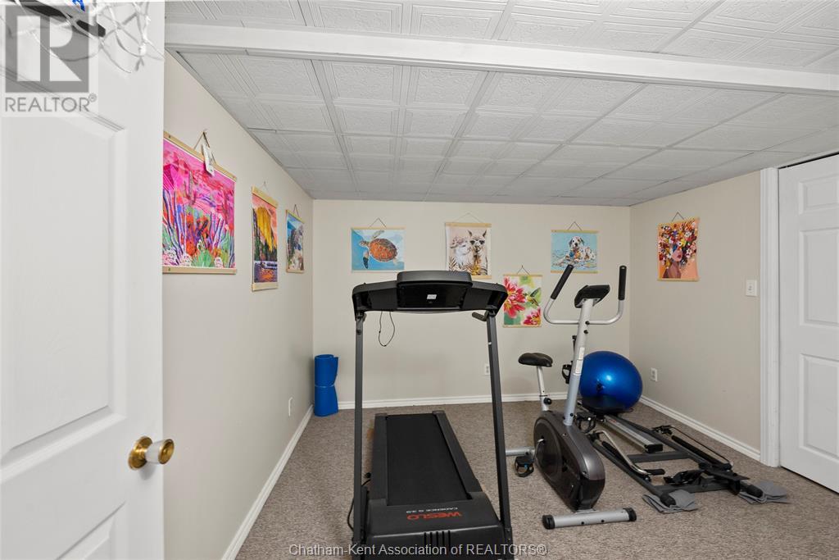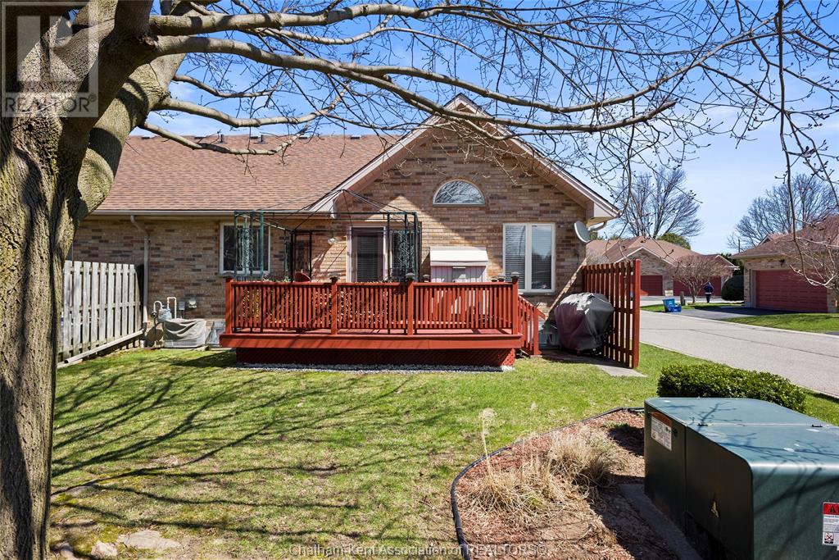PROPERTY INFO
Welcome to this beautifully maintained ranch-style townhouse with a double car garage tucked away on a quiet cul-de-sac on Chatham’s North side. This spacious end unit features an exceptional layout with vaulted ceilings, a bright living room complete with a gas fireplace and access to a deck—perfect for enjoying your morning coffee or relaxing evenings. The large eat-in kitchen offers ample cabinetry and generous space for dining, making it ideal for both everyday living and entertaining. The main floor also offers 2 bedrooms, including a primary suite with a walk-in closet and a 4pc ensuite. You'll appreciate the convenience of main floor living, complete with laundry, 2 full bathrooms and plus plenty of storage throughout. The fully finished basement extends your living space with a large family room, a 3rd bathroom, and a den or home office, also featuring a walk-in closet. Enjoy low-maintenance living with a monthly association fee of $95 covering snow removal and lawn care. (id:4555)
PROPERTY SPECS
Listing ID 25007947
Address 154 SEMENYN AVENUE Unit# 24
City Chatham, ON
Price $459,000
Bed / Bath 2 / 3 Full
Style Bungalow
Construction Brick
Flooring Carpeted, Cushion/Lino/Vinyl
Land Size 40.56 X IRR / 0.095 AC
Type Row / Townhouse
Status For sale
EXTENDED FEATURES
Year Built Features Ownership Cooling Foundation Heating Heating Fuel Date Listed Days on Market
LISTING OFFICE:
Royal Lepage Peifer Realty Brokerage, Scott Poulin
Listing Agent:
Jeff Godreau
Listing Agency:
Royal Lepage Peifer Realty Brokerage
Co-Listing Agent:
Kristel Brink
Co-Listing Agency:
Royal Lepage Peifer Realty Brokerage
Co-Listing Agent:
Scott Poulin
Co-Listing Agency:
Royal Lepage Peifer Realty Brokerage




